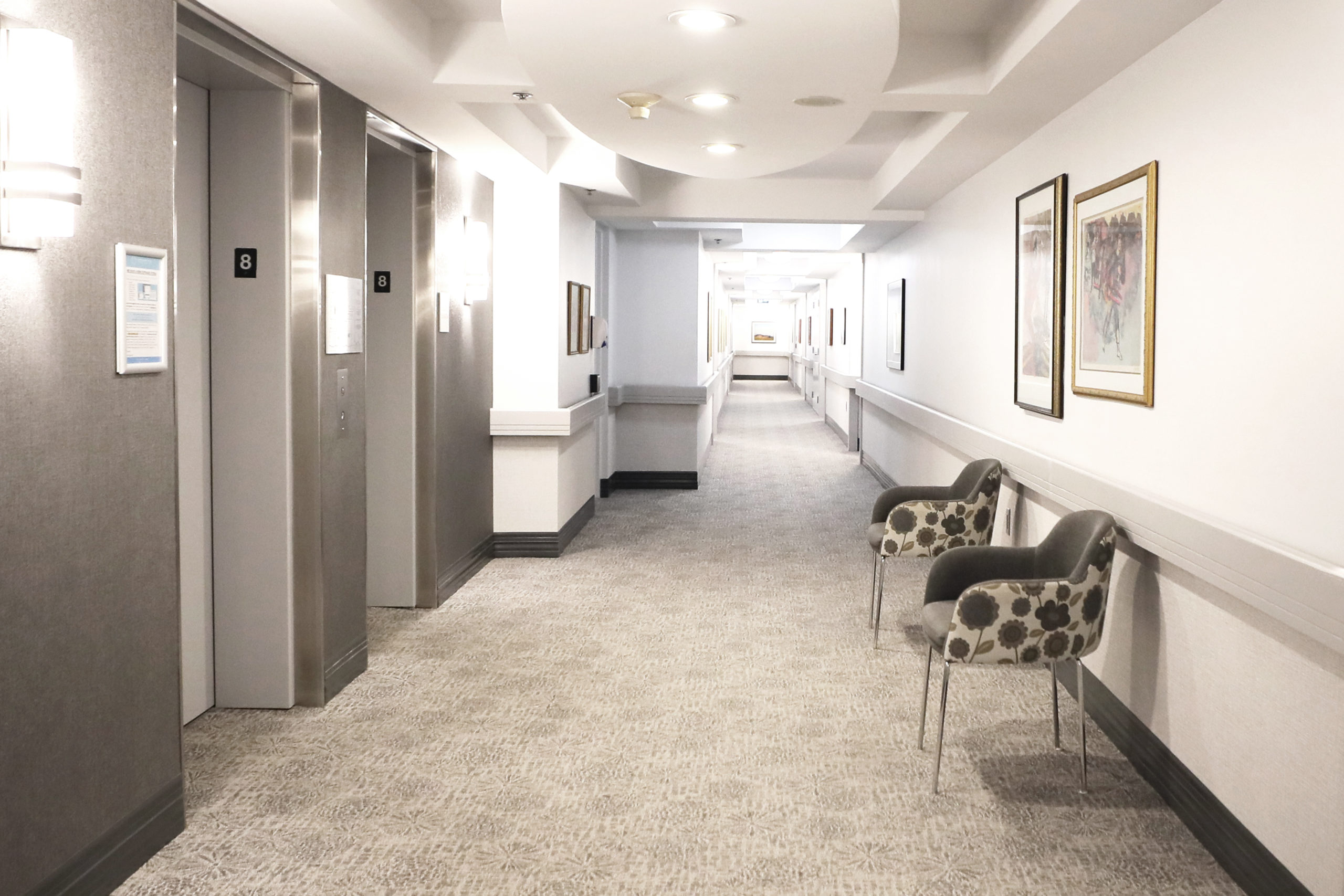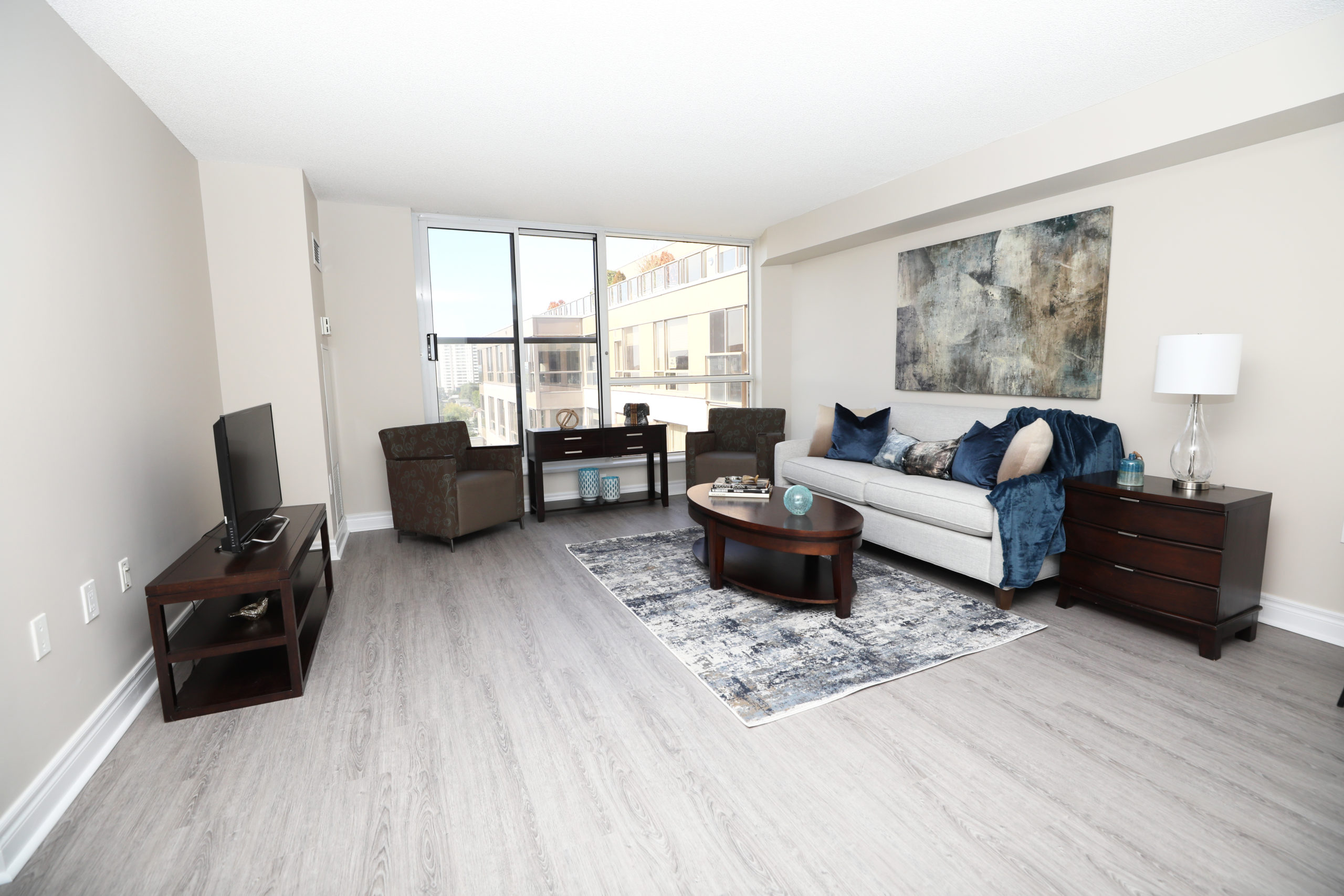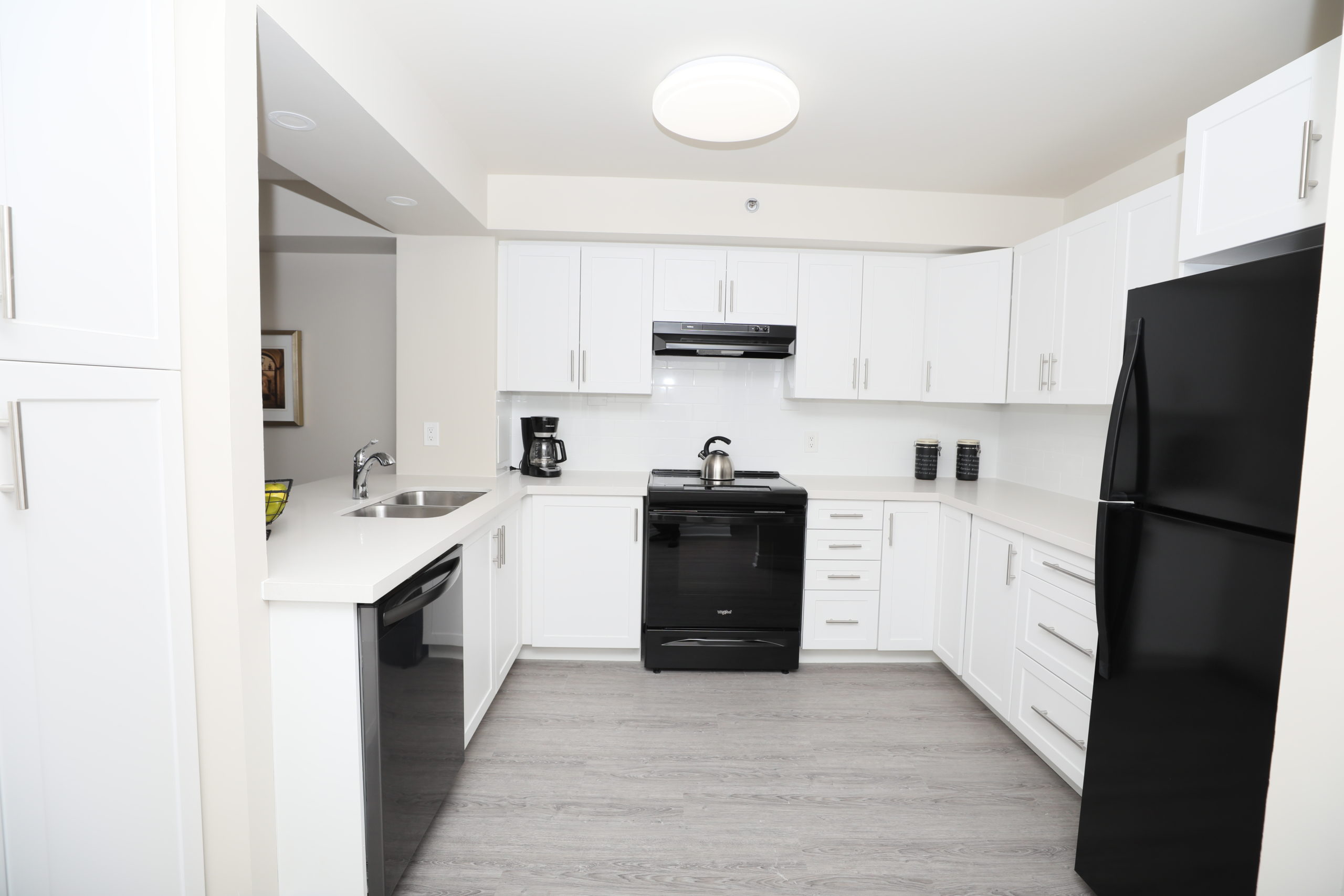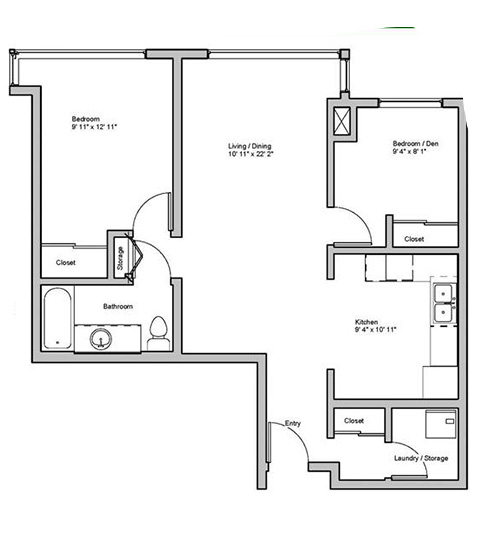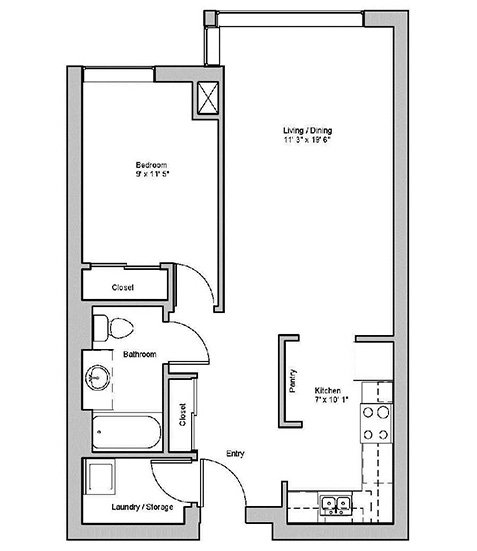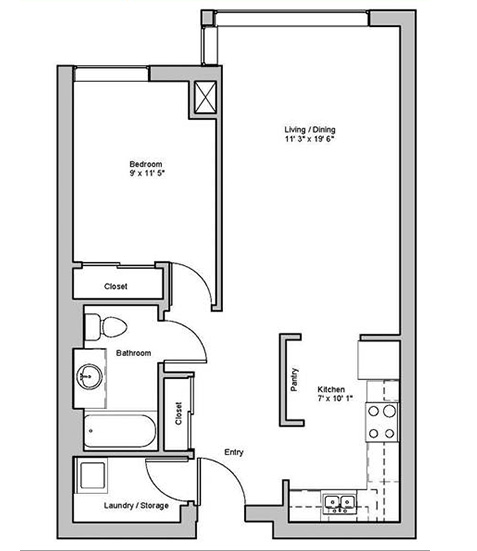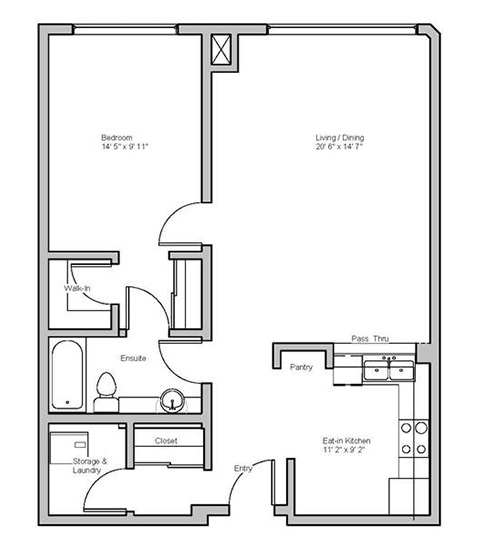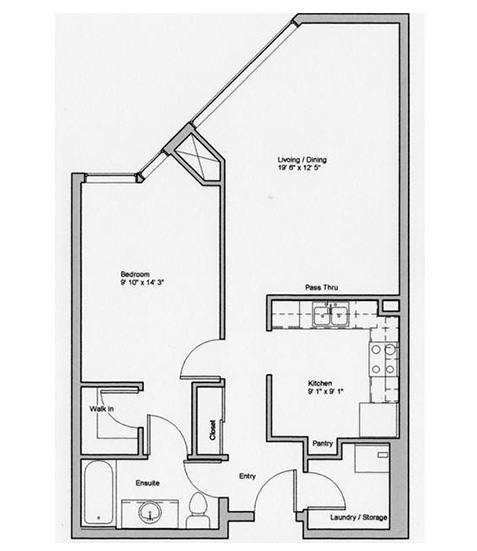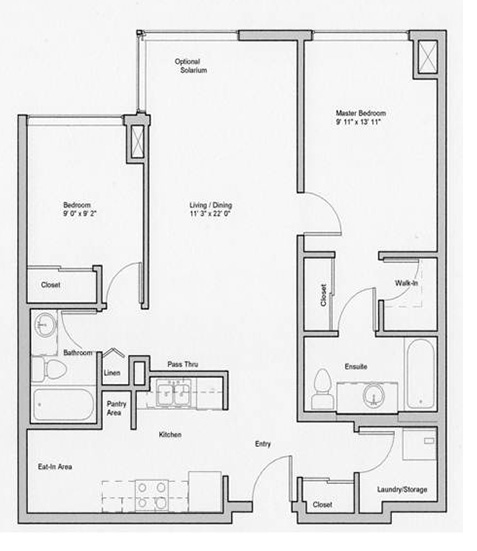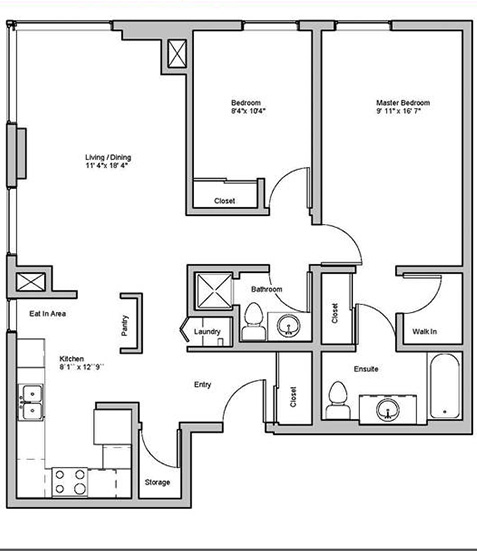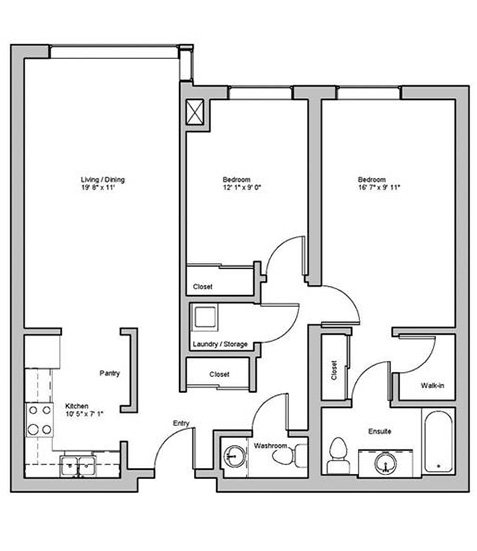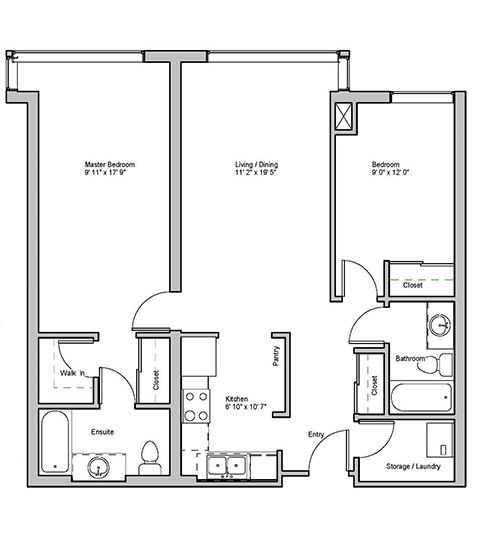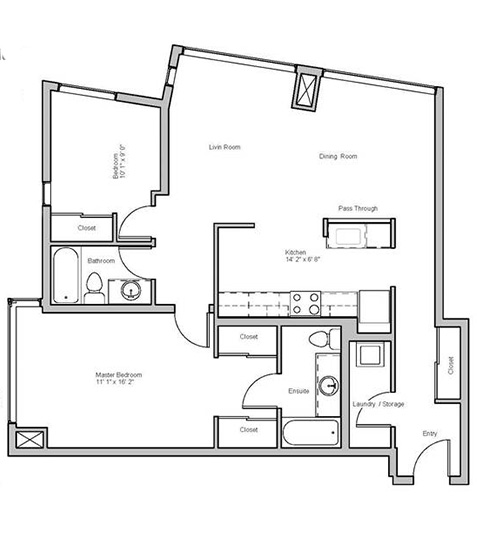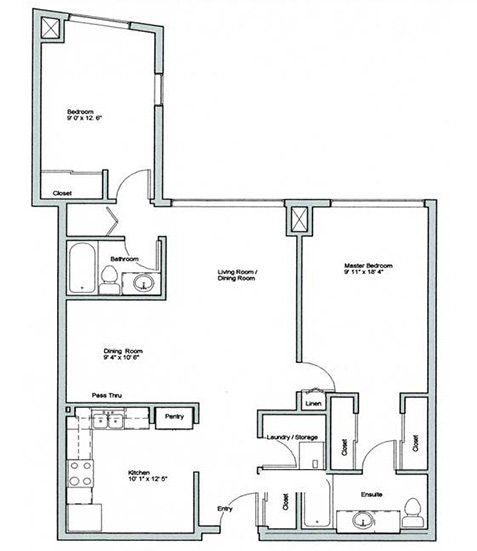To view our suite layouts please choose your desired number of bedrooms.
This is a virtual tour of a Silverton suite (#06). All apartments come unfurnished.
This is a virtual tour of a Chaplin suite (#12). All apartments come unfurnished.
Picture of recently renovated typical hallway in building.
Living room of a Roselawn (#15) suite.
Kitchen of a Roselawn (#15) suite.
All apartments come with a refrigerator, dishwasher, stove/oven and in-suite laundry. Each suite has a walk-in shower with grab bars in place.
Fire & safety measures including an audio and visual alarm system, sprinklers throughout the unit and leak detectors in the bathroom, kitchen and laundry room.
The suites all have a functioning sliding glass door with a Juliette balcony in the living area and all bedrooms offer windows that open.
Have questions? Please use our Contact Us page.

